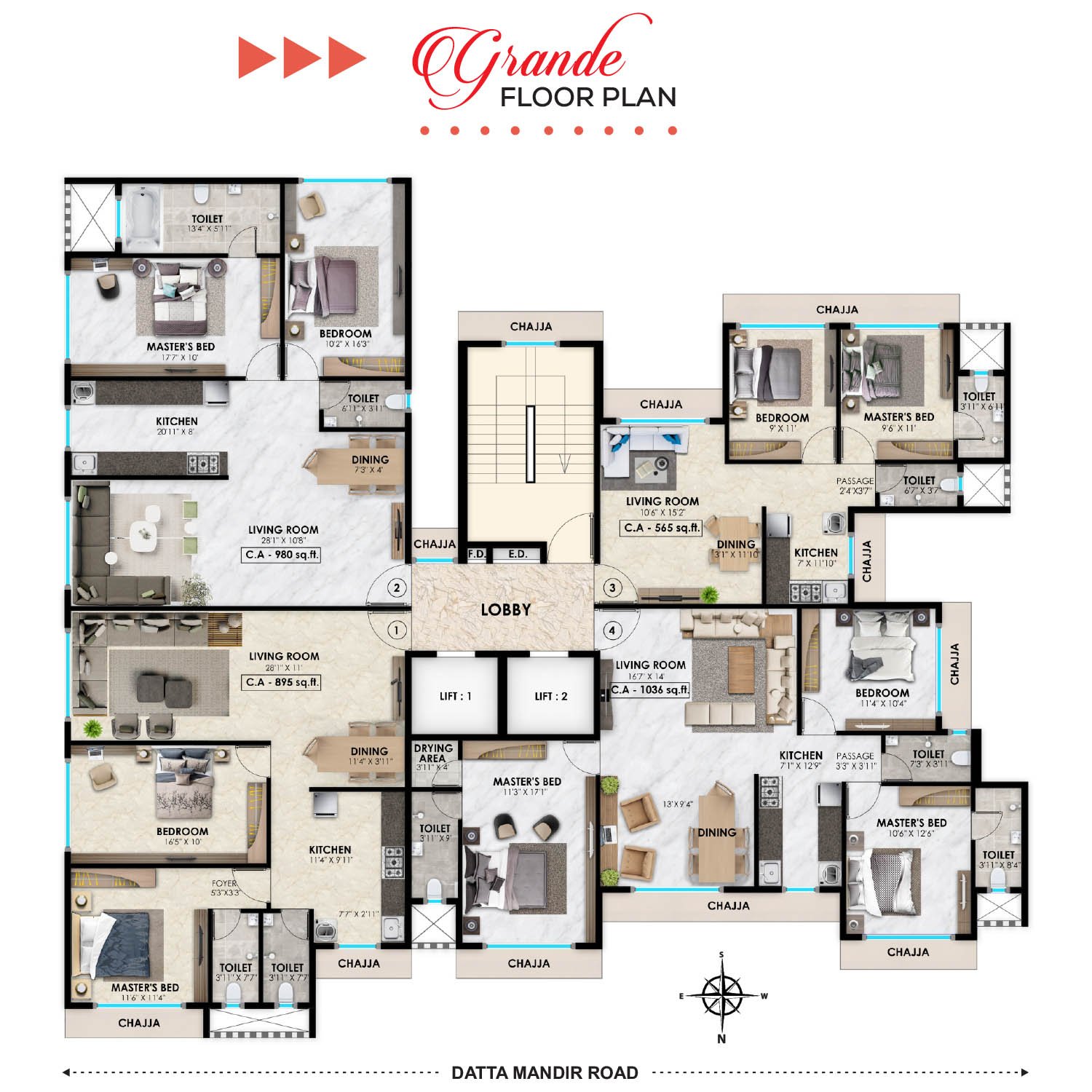
-
Current Status
RCC work completed
-
Target Possession
Diwali 2024
-
Configurations Designed
2,3 & 4 BED Abodes
-
Download Brochure
Jogging Track
*Reference Image
Board Games Zone
*Reference Image
Gymnasium
*Reference Image
Children's Play Area
*Reference Image
ABOUT VASUNDHARA PARADISE
Exceptional Residential Spaces Tailored to Your Lifestyle
Step into the extraordinary at Vasundhara Paradise. This residential haven redefines modern living with unparalleled design, impeccable craftsmanship, and a commitment to creating an exclusive lifestyle where every moment is exceptional.
Revel in the opulence of the lavish residences strategically situated in a vibrant locale, seamlessly connected to life’s essential amenities, and positioned at the nexus of key transit hubs. In choosing Vasundhara Paradise, you are not merely acquiring an address in one of the city’s fastest-growing residential hubs, you are owning a home in a gated community.
Amenities
Lavish abodes
*Reference Image
Children's Play Area
*Reference Image
Fully Equipped Gymnasium
*Reference Image
Jogging Track
*Reference Image
Jain Derasar
*Reference Image
Gazebo
*Reference Image
Banquet Hall
*Reference Image
ZEN Garden
*Reference Image
Reflexology Pathway
*Reference Image
Floor Plans
Locations
Important Junctions
- Subway – 0.2kms
- W.E. Highway – 0.5kms
- Railway Station – 0.8kms
- Metro Station – 1.0 kms
Health Cares
- Suchak – 0.2kms
- Agrawal Clinic – 0.5kms
Gardens
- Dada Dadi Park – 0.2kms
- Poddar Park – 0.5kms
Places Of Worship
- Shankheshwar Parshwanath Jain Temple – 0.2kms
- Ashtavinayak Ganesh Temple – 0.2kms
- Shri Hirsuri Jain Temple – 0.3kms
- Ratnapuri Jain Temple – 0.6kms
- Panchasar Jain Temple – 0.8kms
Educational Institutes
- Universal High School – 0.2kms
- Fatima Devi School – 0.2kms
- Sharda Gyanpeeth School – 0.6kms
- Children’s Academy – 0.8kms

Enquire Now
[wpforms id=”870″]
A Project by
VASUNDHARA DEVELOCUS
With a success record consolidated more than a decade and by delivering landmark redevelopment projects across the western suburb of Mumbai, Vasundhara Develocus has earned a reputation for building homes that are gateways to a superior lifestyle for like-minded, well-heeled individuals and communities. Our ability to envisage opportunities, undertake various projects, adherence to quality at each phase of work and timely deliverance have been the key drivers of our success. Today each of our projects stands testimony to our penchant for quality and reliability.
MahaRERA Registration Number P51800034739
This Project is registered with Maharashtra Real Estate Regulatory Authority and is available to be viewed on https://maharera.mahaonline.gov.in
We will abide by the provisions of MAHA-RERA Act, Rules & Regulations defined thereunder.
Disclaimer : The specifications, images and other details herein are indicative, and the Promoters/Developers reserve the right to change any or all of these in the interest of development. This printed material does not constitute an offer and/or contract of any type between the Promoters and the Allottee/s, all Flats allotted shall be governed by the terms and conditions of the Agreement of Sale entered/to be entered into between Promoters & Allottee/s and no details mentioned in this printed material shall in any way govern any such transaction. The Floor Plans are intended to give a general indication of the proposed Flat Layout only and all drawings, dimensions, plans, designs, images, views, facilities, location and size of windows and other details shown are for illustrative purpose only and may vary in the finished building. The Promoters shall have full liberty to amend or modify the above stated amenities and the allottee/s shall not dispute for the same. Images shown in this brochure are for representation purpose only.




